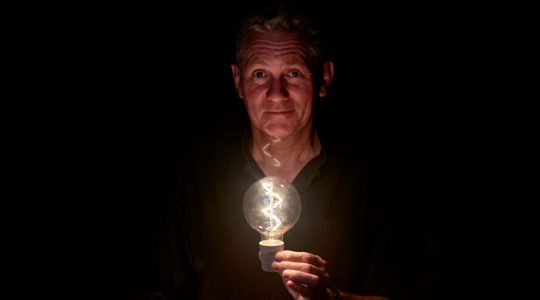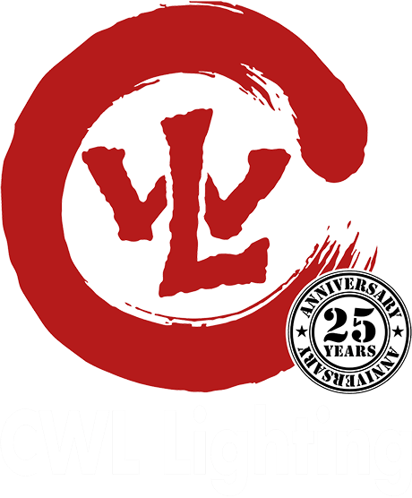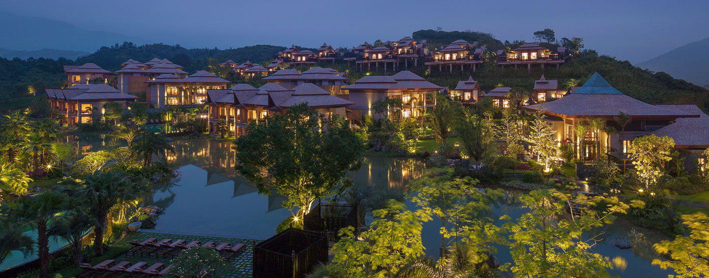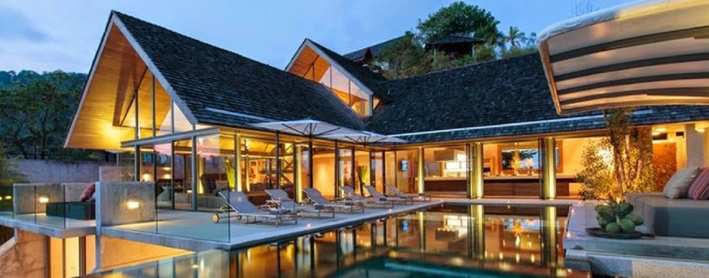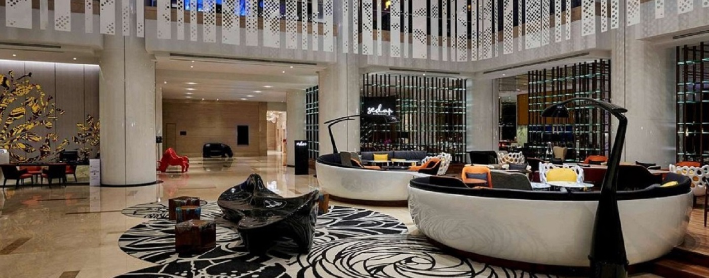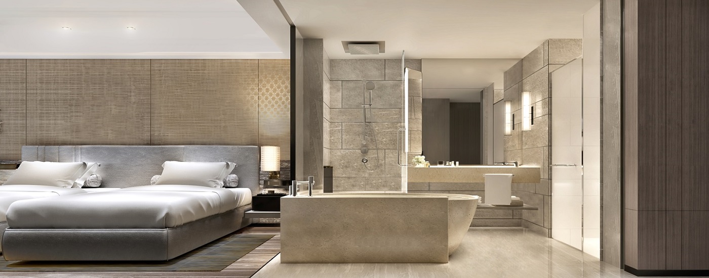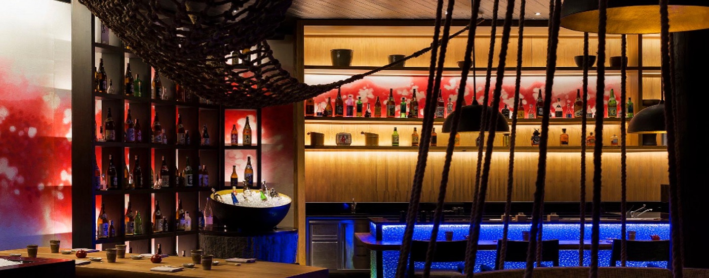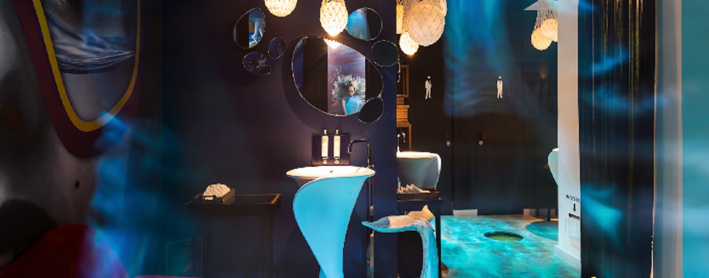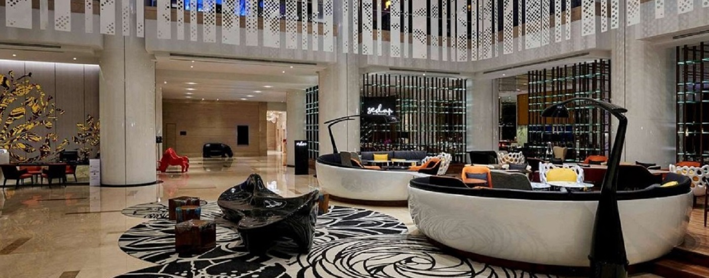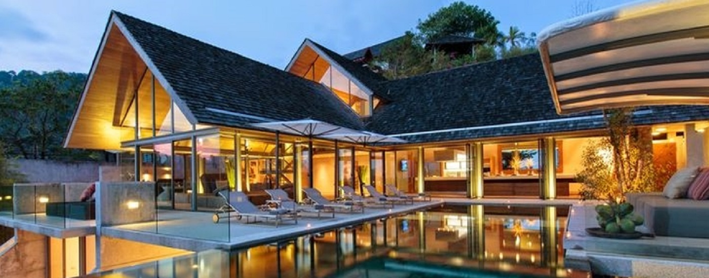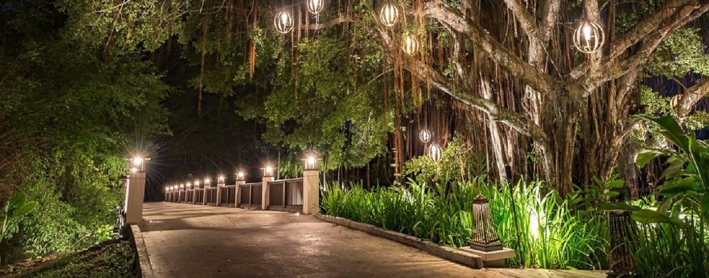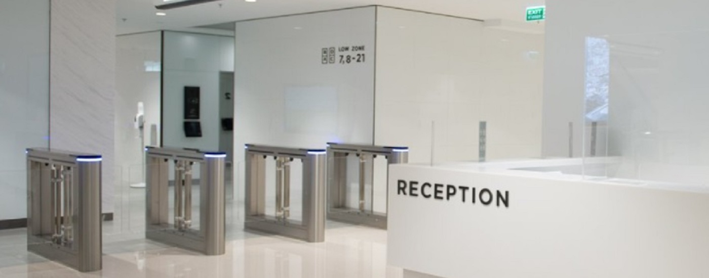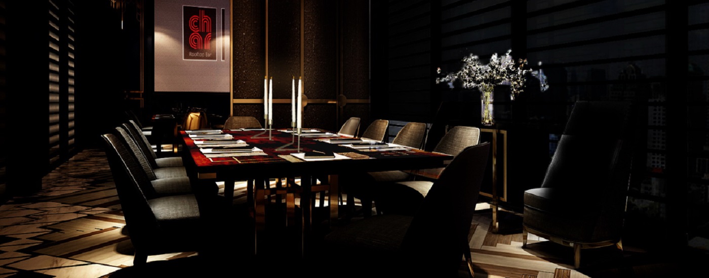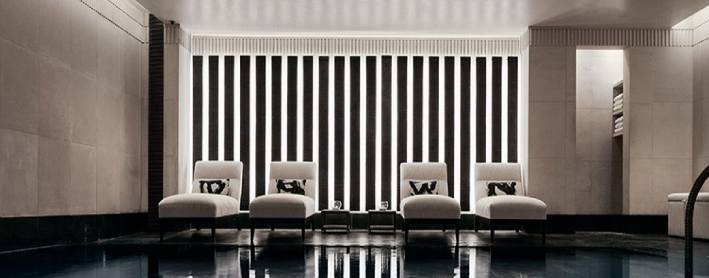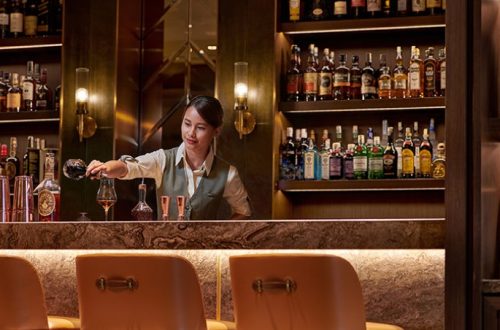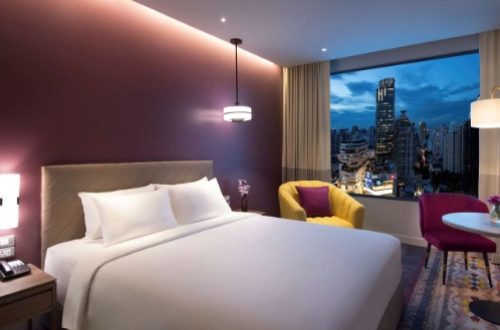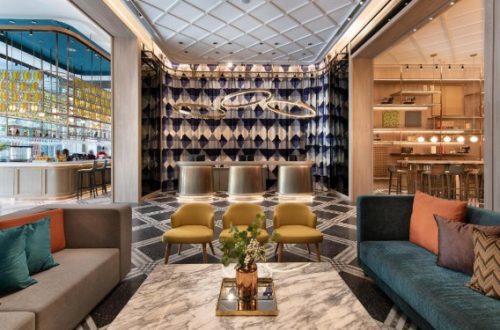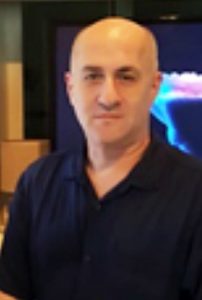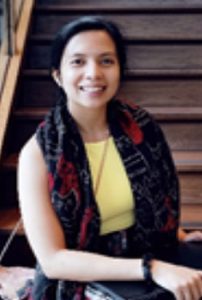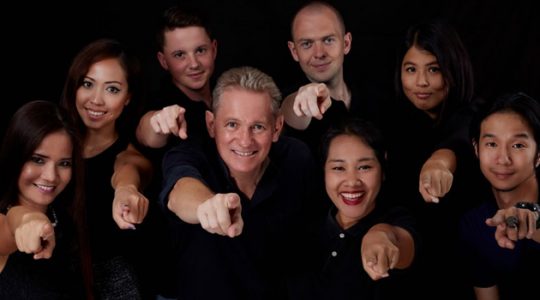On a typical project we will receive a brief from the client which will include factors such as: overall theme, use of the space we are working with, materials, scope of work, budget, energy consumption requirements, timeline and other project details. We would usually receive AutoCAD drawings of plans, elevations and sections and details from the interior designer of the furniture layout, materials, fabrics, colours and finishes. If we are working with the landscape, similar information would be needed from the landscape designer.
Together we develop the concept with your interior designer, project design team or in our own design studio. As a team we present to the client our concepts and work with these until we have a scheme which works for all parties. Then we produce the working documents: reflected ceiling plans, elevations, sections, cut sheets, and various schedules.
The checked, completed and up dated documents are put together in one set of Tender Documents. These are sent out to various supply companies for them to provide prices for the equipment and services required: reflected ceiling plans, sections and elevations, cut sheets, BOQ, schedules, focus diagrams etc. The tender returns are then evaluated for compliance.
Working with the contractors and lighting equipment suppliers we check the installation, focus the fittings and finally set the lighting scenes for the various areas and times. We would then check the light level to ensure adherence to brand standards and other project requirements.
